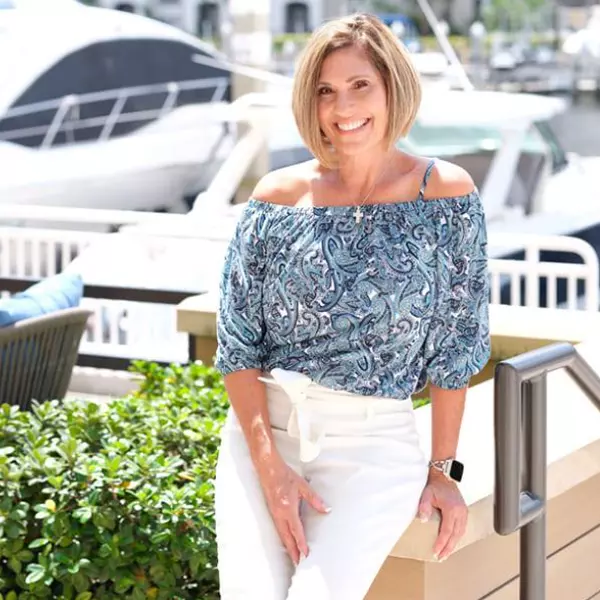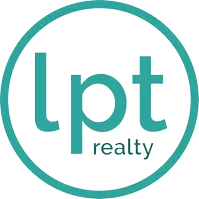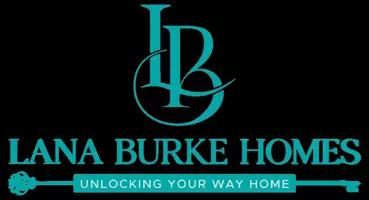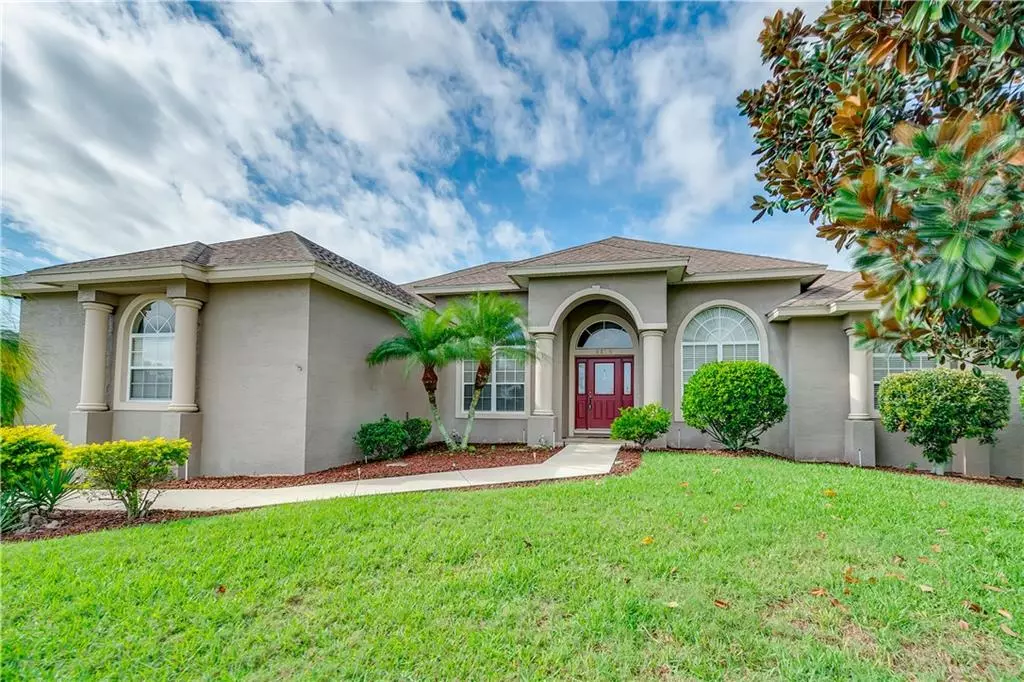$325,000
$329,000
1.2%For more information regarding the value of a property, please contact us for a free consultation.
4 Beds
3 Baths
2,596 SqFt
SOLD DATE : 12/27/2019
Key Details
Sold Price $325,000
Property Type Single Family Home
Sub Type Single Family Residence
Listing Status Sold
Purchase Type For Sale
Square Footage 2,596 sqft
Price per Sqft $125
Subdivision Vintage View
MLS Listing ID L4912131
Sold Date 12/27/19
Bedrooms 4
Full Baths 2
Half Baths 1
HOA Fees $33/ann
HOA Y/N Yes
Annual Recurring Fee 400.0
Year Built 2005
Annual Tax Amount $3,371
Lot Size 0.270 Acres
Acres 0.27
Property Sub-Type Single Family Residence
Source Stellar MLS
Property Description
Well maintained, Cassidy built, Four Bedroom with 2.5 Bath Pool home on a corner lot in this popular gated community. Landscaped yard welcomes you with covered entrance; beveled, leaded-glass front door with side lights and foyer. High ceilings in Living and Dining Room enjoy natural light from large arched window and triple slider. In this open split plan, the Fourth Bedroom or the Office is located in the Master side with closet, built-in cabinets and shelves with a work-space counter, and another large arched window for great working light. Stylish 1/2 Bath serves this room, the Pool and your guests. Spacious master also has french door to pool, 2 walk-in closets, dual vanities, WC, garden tub and shower. The Kitchen and and Family Room are the heart of this home with wonderful views of pool thru large seamless window in family Dining area. Granite counters, 42” cabinets and expansive breakfast bar. With no pathways through the Family Room, it is functional and easy to group your furniture. Secondary bedrooms share a Hall Bath and linen closet. Inside Laundry Room, two-car Garage with level driveway. Perfect for bringing in your groceries. You'll enjoy the delightful caged pool with large covered area for sunset watching. Highly desired school district. New low price, ready for the second owner to make this their home sweet home.
Location
State FL
County Polk
Community Vintage View
Area 33812 - Lakeland
Rooms
Other Rooms Breakfast Room Separate, Family Room, Formal Dining Room Separate, Formal Living Room Separate, Inside Utility
Interior
Interior Features Built-in Features, Cathedral Ceiling(s), Ceiling Fans(s), High Ceilings, Kitchen/Family Room Combo, Living Room/Dining Room Combo, Open Floorplan
Heating Central
Cooling Central Air
Flooring Carpet, Ceramic Tile
Fireplace false
Appliance Dishwasher, Disposal, Electric Water Heater, Exhaust Fan, Microwave, Range, Refrigerator
Laundry Inside
Exterior
Exterior Feature Fence, Irrigation System, Sliding Doors, Sprinkler Metered
Parking Features Garage Door Opener, Garage Faces Side
Garage Spaces 2.0
Pool Gunite, Pool Alarm
Community Features Deed Restrictions
Utilities Available BB/HS Internet Available, Sewer Connected, Sprinkler Meter
Amenities Available Gated
Roof Type Shingle
Porch Rear Porch, Screened
Attached Garage true
Garage true
Private Pool Yes
Building
Story 1
Entry Level One
Foundation Slab
Lot Size Range 1/4 Acre to 21779 Sq. Ft.
Sewer Public Sewer
Water Public
Structure Type Block,Stucco
New Construction false
Schools
Elementary Schools Valleyview Elem
Middle Schools Lakeland Highlands Middl
High Schools George Jenkins High
Others
Pets Allowed Yes
HOA Fee Include Private Road
Senior Community No
Ownership Fee Simple
Monthly Total Fees $33
Acceptable Financing Cash, Conventional, FHA, VA Loan
Membership Fee Required Required
Listing Terms Cash, Conventional, FHA, VA Loan
Special Listing Condition None
Read Less Info
Want to know what your home might be worth? Contact us for a FREE valuation!

Our team is ready to help you sell your home for the highest possible price ASAP

© 2026 My Florida Regional MLS DBA Stellar MLS. All Rights Reserved.
Bought with Lana Burke REMAX PARAMOUNT PROPERTIES

If you have been thinking about selling your home, or are looking to buy your dream home, Lana welcomes the opportunity to meet you!! Feel free to reach out to me so we can discuss your real estate needs.


